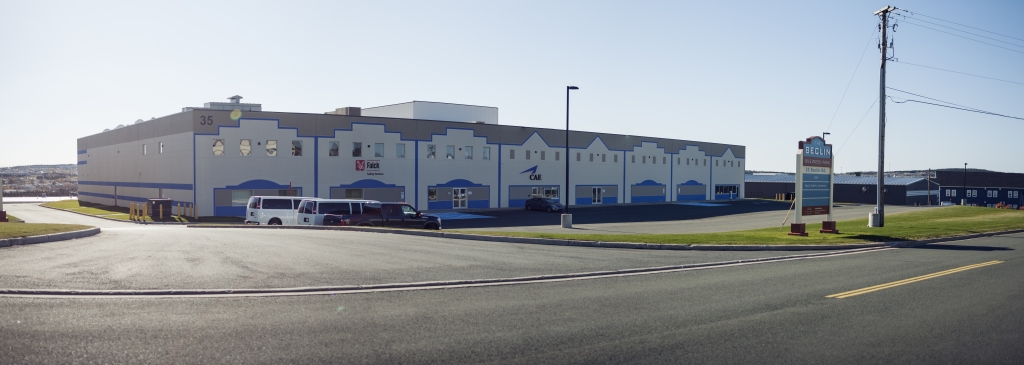35 Beclin Road
A New Style of Warehouse
Truck height and at grade loading at rear, Tenant parking in front, 5,832 SF bay (36′ x 162′), minimum one bay, 24′ clear height.
Beclin Business Park is a newly built industrial subdivision in Mount Pearl. With immediate proximity to the TCH Outer Ring Road and the Route 1 Arterial Highway, the area is the centre of oilfield service and supply industry in Eastern Canada.
The Business Park comprises six tilt-up concrete buildings varying in size between 2,916 and 5,687 square metres.
The buildings are designed to accommodate a wide range of tenants and can be adapted for many uses. They are also, uncommonly for warehouses, built with windows to provide natural light.
The First LEED® Certified Business Park in Newfoundland
Beclin, in Mount Pearl, is the first business park in Newfoundland and Labrador to be LEED® Certified. That’s a whole lot of green thinking, including natural lighting, high insulation values, managed energy, and recycled building materials.
The prestigious Leadership in Energy and Environmental Design certification is a rating system recognizing environmental excellence in over 160 countries. LEED® works because it recognizes that sustainability should be at the heart of all buildings – in their design, construction, and operation. Since 2004, the CaGBC has certified over 2,800 LEED® buildings in Canada and registered over 5,000 – with the second-highest number of LEED® projects anywhere in the world.
All the buildings in Beclin Business Park have been designed with natural lighting so that most operations can be carried out without the need for artificial light, saving both energy and money, and making them more pleasant places to work.
- The windows are equipped with filtered panels to diffuse natural daylight so that contents are protected.
- The buildings are designed and built for NL weather conditions with high insulation values including underfloor insulation.
- Automated energy control systems manage energy allowing for time-of-day and occupancy management.
- All materials used are chosen for their recycled and regional content. Waste materials leaving site are tracked to divert approximately 80% from landfill.
Warehouses Built for People
Warehouses are normally built for the single function of managing and storing products. The Beclin warehouses are built as much around the fact that this is where people work and making a human workplace makes a better workplace. This includes:
- Ceiling-hung HRVs provide high-quality, energy-efficient ventilation.
- Day-lighting provides a more natural and comfortable work environment.
- Lockers and shower facilities accommodate the needs of commuters.
- Preferred car parking for carpoolers.
Creative Spaces
The Beclin buildings are designed to reflect the appearance of traditional NL row houses.
The spaces are adaptable to many diverse uses with loading door and racking dimensions built for efficiency of use, truck turning radiuses, interior height for racking, and efficient column spacing.
Location
Building Details
 Loading.
Loading.
Suite Availabilities
 Loading.
Loading.
Save This Page
Photos of 35 Beclin Road



